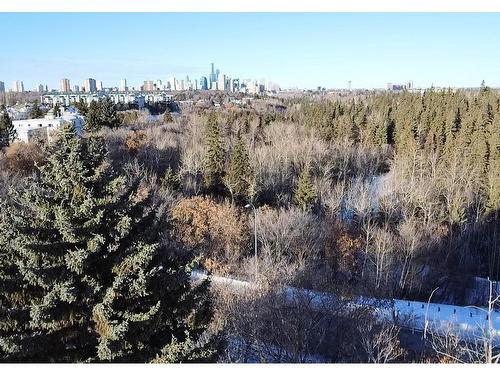








Phone: 780.431.5600
Fax:
780.431.5624
Mobile: 780.716.1360

3018
CALGARY TRAIL
Edmonton,
AB
T6J6V4
| Neighbourhood: | Ritchie |
| Lot Size: | 742.11 Square Metres |
| No. of Parking Spaces: | 5 |
| Floor Space (approx): | 124.67 Square Metres |
| Built in: | 1949 |
| Bedrooms: | 3+1 |
| Bathrooms (Total): | 2 |
| Zoning: | Zone 17 |
| Appliances: | Dryer , Refrigerators-Two , Washers-Two |
| Architectural Style: | Bungalow |
| Basement: | Partial , Finished |
| Community Features: | Deck |
| Exterior Features: | Back Lane , Corner Lot , Flat Site , Playground Nearby , Private Setting , Public Transportation , Ravine View , Schools , Shopping Nearby , View Downtown |
| Foundation Details: | Concrete Perimeter |
| Heating: | Forced Air-1 , Natural Gas |
| Parking Features: | Double Garage Detached , Over Sized , Parking Pad Cement/Paved , Rear Drive Access |
| Amenities Features: | Deck |
| Fireplace Fuel: | Gas |
| Flooring: | Hardwood , Laminate Flooring |
| Road Access: | Paved |
| Site Influences: | Back Lane , Corner Lot , Flat Site , Playground Nearby , Private Setting , Public Transportation , Ravine View , Schools , Shopping Nearby , View Downtown |
| Basement Type: | Part |
| Basement Development: | Fully Finished |
| Lot Shape: | Irregular |
| Building Type: | Detached Single Family |
| Roof: | Asphalt Shingles |