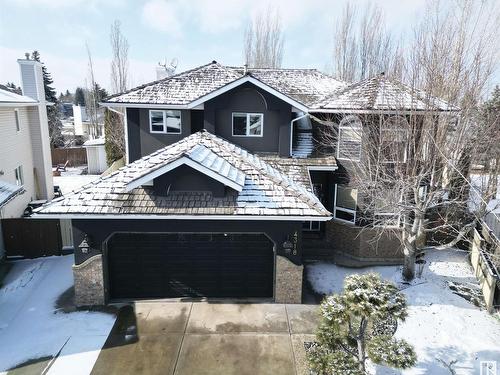








Phone: 780.431.5600
Fax:
780.431.5624
Mobile: 780.716.1360

3018
CALGARY TRAIL
Edmonton,
AB
T6J6V4
| Neighbourhood: | Jackson Heights |
| Lot Size: | 909.47 Square Metres |
| Floor Space (approx): | 255.75 Square Metres |
| Built in: | 1992 |
| Bedrooms: | 5 |
| Bathrooms (Total): | 3 |
| Zoning: | Zone 29 |
| Appliances: | Air Conditioning-Central , Alarm/Security System , Dishwasher-Built-In , Garage Control , Garage Opener , Hood Fan , Oven-Microwave , Refrigerator , Stacked Washer/Dryer , Storage Shed , Stove-Gas , Window Coverings , Garage Heater |
| Architectural Style: | 2 Storey |
| Basement: | Full , Unfinished |
| Community Features: | Air Conditioner , Carbon Monoxide Detectors , Ceiling 10 ft. , Ceiling 9 ft. , Closet Organizers , Deck , Detectors Smoke , Exterior Walls- 2"x6" , Fire Pit , Hot Water Instant , No Animal Home , No Smoking Home , Smart/Program. Thermostat , Secured Parking , Skylight , Television Connection , Vinyl Windows |
| Exterior Features: | Cul-De-Sac , Fenced , Flat Site , Golf Nearby , Landscaped , Level Land , Picnic Area , Playground Nearby , Public Transportation , Schools , Shopping Nearby , Ski Hill Nearby |
| Foundation Details: | Concrete Perimeter |
| Heating: | Forced Air-1 , Natural Gas |
| Parking Features: | Double Garage Attached |
| Amenities Features: | Air Conditioner , Carbon Monoxide Detectors , Ceiling 10 ft. , Ceiling 9 ft. , Closet Organizers , Deck , Detectors Smoke , Exterior Walls- 2"x6" , Fire Pit , Hot Water Instant , No Animal Home , No Smoking Home , Smart/Program. Thermostat , Secured Parking , Skylight , Television Connection , Vinyl Windows |
| Flooring: | Carpet , Hardwood , Slate |
| Road Access: | Paved |
| Site Influences: | Cul-De-Sac , Fenced , Flat Site , Golf Nearby , Landscaped , Level Land , Picnic Area , Playground Nearby , Public Transportation , Schools , Shopping Nearby , Ski Hill Nearby |
| Basement Type: | Full |
| Basement Development: | Unfinished |
| Lot Shape: | Pie Shaped |
| Building Type: | Detached Single Family |
| Roof: | Wood Shingles |